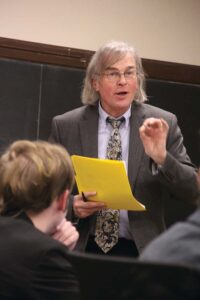January 8, 2020
Saam and Frank Locker Selected for Warwick High Schools Master Plan
Saam and Frank Locker Educational Planning will work together on a contract to create a master plan and conduct a study of Warwick high schools

Photo: Warwick Beacon
With the award of a $113,300 contract to Frank Locker Educational Planning and Saam Architecture on Thursday, the School Committee took a step toward charting a course for high school education in Warwick and whether that plan should include a new high school, as many in the community feel would bring prestige to the city and heighten its desirability as a place to buy a home and bring up a family.
A new school is surely one of the options Frank Locker of Dover, New Hampshire will be looking at, but it’s not his first consideration.
“We can’t think about future facilities,” he told the committee, “without looking at the future of education.” Locker teamed up with Saam Architecture of Boston for the Warwick bid. Saam will look at the existing condition of the city’s two high schools as well as examining options for a new school.
As defined in the bid specifications, the Locker team is charged with looking at building a single new, comprehensive high school; rehabilitating both Toll Gate and Pilgrim; or building one new high school and rehabilitating the other.
The study goes deeper than assessing buildings.
Locker is expected to recommend and define the facilities needed to support and enhance the district’s academic and other goals and create a high school master plan to support and enhance the district’s programs. Additionally, it is expected to complete an on-site assessment or confirmation of high school facilities and identify any deficiencies in existing buildings and sites, including program and service areas, space, utility systems and infrastructure, telecommunications/technology, parking, traffic patterns and grounds, and health and safety conditions.
And finally, Locker is also expected to identify needs for additional, renovated or different facilities to accomplish district educational initiatives as well as project future enrollment and facility needs based on demographic forecasts, out-of-district school enrollment by age, and curricular trends.
Locker said the team would set the vision in January and then the practices in education.
“We’re not going to make these on the run. They’re going to be well stated,” he promised the committee.
In a brief interview following the bid award, Locker called schools “boxes” and that his approach is to put education first and then facilities. He said schools are “the most static industry we have today…petrified.” He feels schools are focused on content and measuring the knowledge of content, and that “everybody knows” students can learn how to take the test but “forget it in five days.”
“The world has changed but our schools have not,” he said.
One way Edward Bourget, principal architect with Saam, who also was present at the meeting, sees school buildings as changing to embrace new ways of teaching is to incorporate breakout spaces. He said that could be accomplished through renovations as well as new buildings.
Locker said the study is aimed at defining what’s right for kids and “our larger job is to make that viable.”
The study that the City Council agreed to finance is to be completed by April 3.



