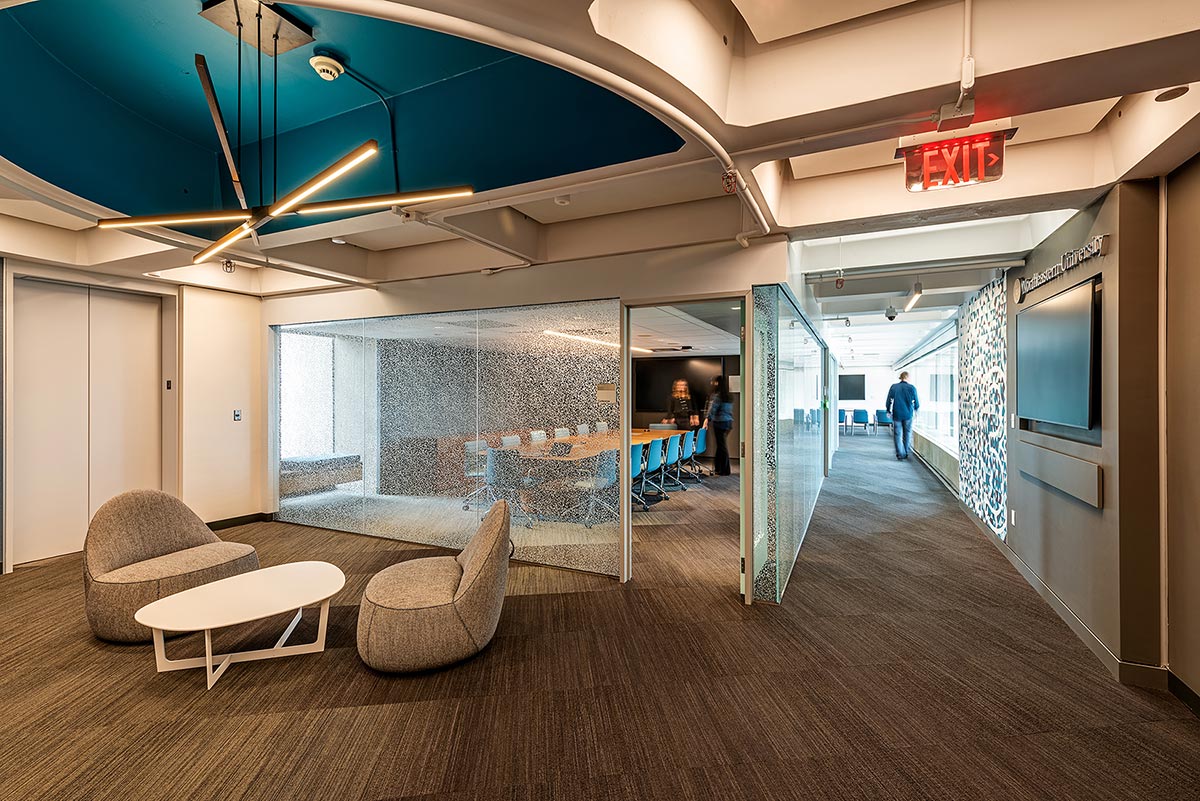Northeastern University 177 Huntington Avenue
Northeastern has a long-term lease at the 177 Huntington Tower near campus. This project, requiring gut renovation of multiple floors, created an open, inviting environment that brings the academic and administrative groups together. As a wayfinding technique in this iconic tower, color and graphics were used to create an identity for each floor.
Floors 13 and 22 each include a 6,500-square-foot fitout of academic space, including areas for professors, post-docs, and graduate students that provide support spaces, IT closet, kitchen, conference rooms, huddle space, and a seminar area. Through close collaboration with the building landlord, both floors were completed with the remainder of the building occupied. Similar to MIT, much of the design phase was completed with professor clients and staff who were not in Boston, having not yet arrived at the University.
The existing building design by I.M. Pei presented several challenges. An existing structural waffle slab dictated partition locations as well as power and data routes. This was the University’s first LEED v4.0 project, and because many of the existing materials were already in place in the core and shell, the design team had to ensure that materials such as drywall, framing, and paint had published EPDs (environmental product declarations), which were in short supply at that time.
Original custom light fixtures in the coffers did not meet the LEED Interior Lighting levels required due to the darker finish colors. This was solved through selection of metal soffit materials and other paints with higher reflectivity, which allowed the credit to be achieved.
Photos © Christian Phillips Photography
-
Location:
Boston, MA
-
Completion:
2019
-
Size:
7,000 sf







