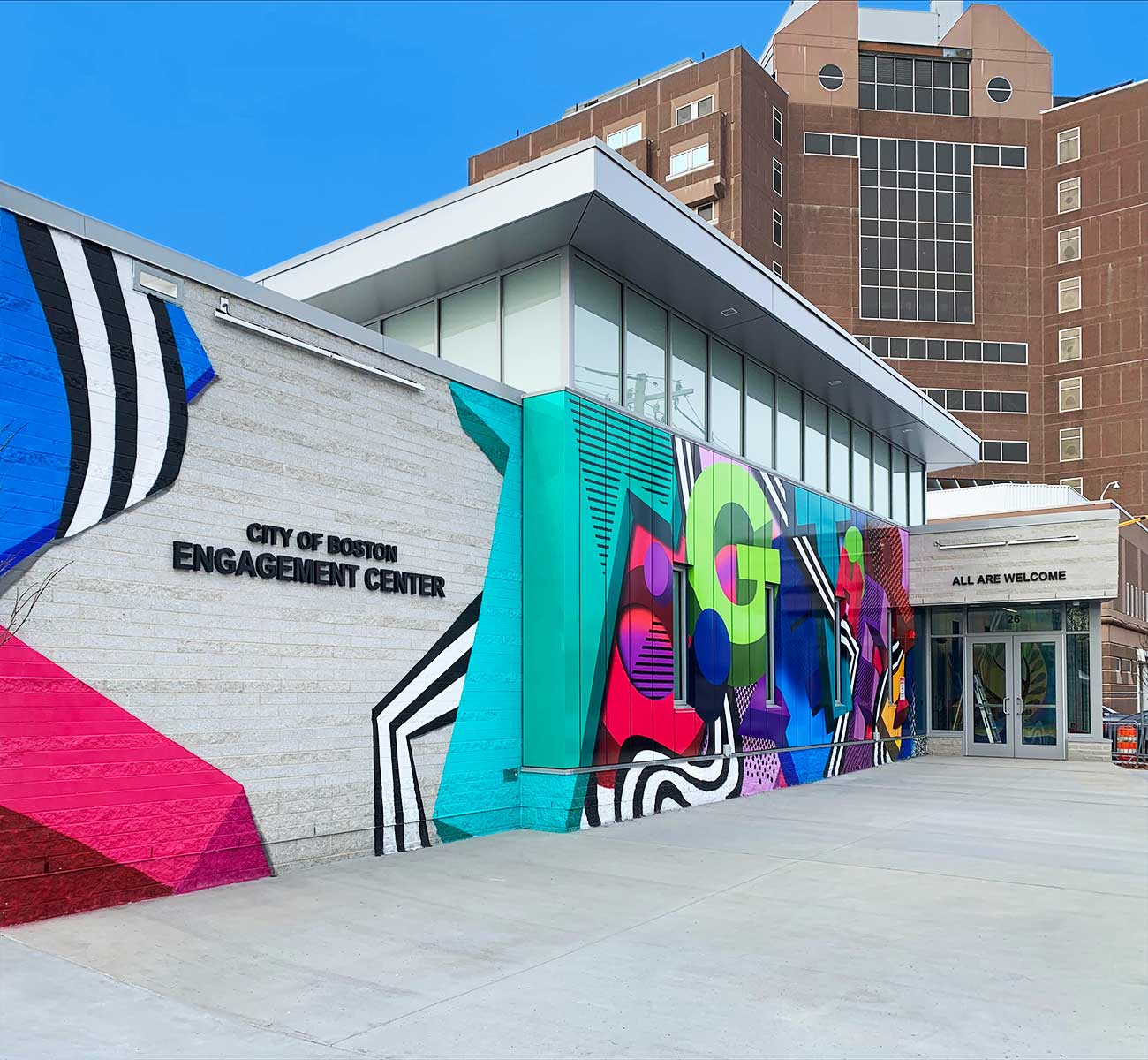Boston Engagement Center
As part of Boston’s efforts to address housing insecurity and substance use challenges across the City, the Engagement Center (EC), operated by the Boston Public Health Commission (BPHC), opened as a pilot program in August 2017. The Engagement Center offers a welcoming, climate- controlled space for anyone to spend time during the day. It is a low-threshold facility open daily and year-round that offers visitors comfort amenities such as water, coffee, bathrooms, and showers, as well as access to a nurse’s clinic, workstations, and connection to information on support services.
The former Engagement Center was located at the intersection of Atkinson Street and Southampton Street in South Boston in a 3,200-square-foot temporary tent structure. The tent structure was re-purposed as the Engagement Center due to its availability as a large open space; however, the space was not designed for the specific and evolving needs of the EC. Saam Architecture was engaged by the Boston Public Facilities Department (PFD) in January 2019 to complete a programming study for a permanent Engagement Center. Based on collaborative meetings with an advisory team of representatives from Human and Health Services (HHS), BPHC, Office of Recovery Services (ORS), MONUM, Inspectional Services (ISD), and PFD, the design team developed a space program and recommended approach for siting, design requirements for architecture, structure, building systems and a construction cost estimate.
Following the approval of the programming study, the design team completed design and construction documents for a new 7,000-square-foot, one-story permanent Engagement Center which opened in Fall 2021. The design highlights a central double-height open flexible space as the primary gathering space with an exposed wood structure and a butterfly roof. There are translucent clerestory windows on all four sides under the roof that bring diffused daylight inside during the day and glow as a beacon from the exterior at night to welcome visitors at any time of day. Complementing the light industrial buildings in the surrounding neighborhood, durable and easily maintained materials of concrete masonry units and metal panels were chosen for the exterior façade. The design also includes a queuing area in the front and an enclosed courtyard as exterior program space.
Several sustainable design practices aligned with City standards and initiatives were implemented in the design. A few central strategies are noted below:
- Reduction of fossil fuel usage by being an all-electric building
- Incorporation of water metering and low flow fixtures
- Implementation of underground water retention
- Utilization of energy modeling as part of the design process
- Selection of glazing materials in the clerestories that spread and maximized the daylighting
- Specification of energy efficient lighting fixtures
- MEP commissioning and building envelope commissioning
Photos © Christian Phillips Photography
-
Location:
Boston, MA
-
Completion:
2021
-
Size:
7,000 sf










